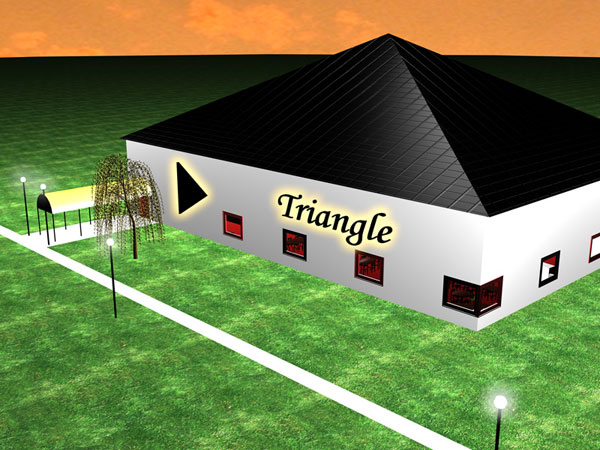 |
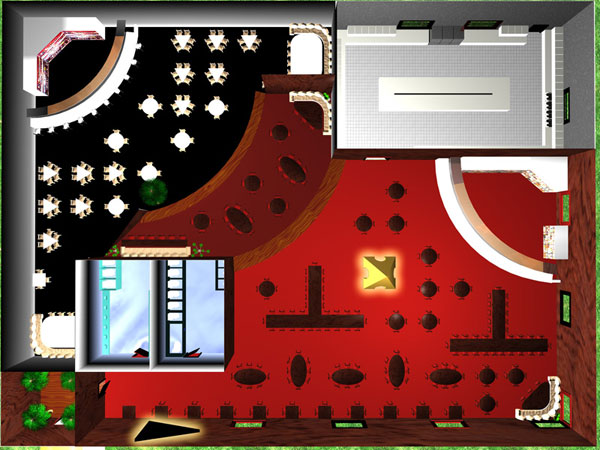 |
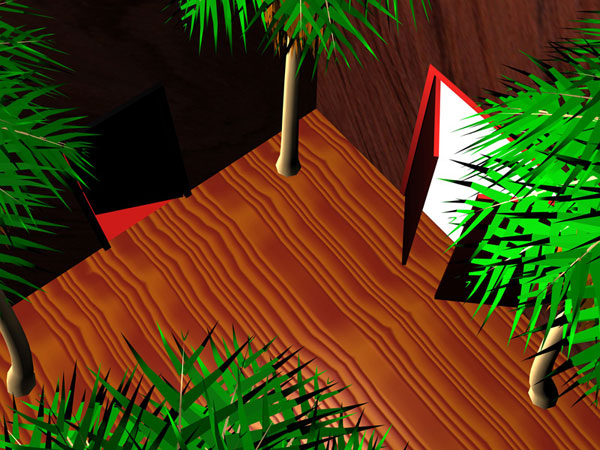 |
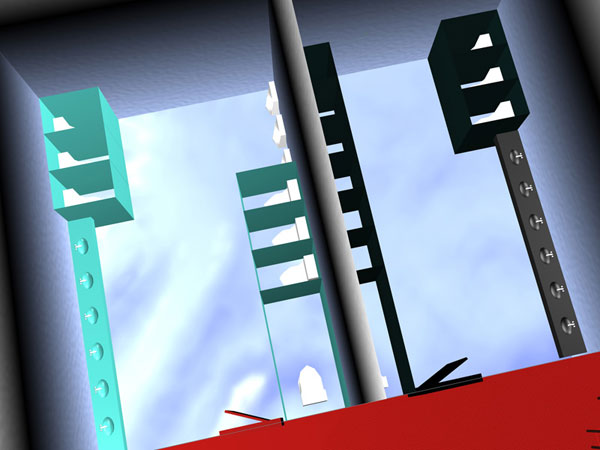 |
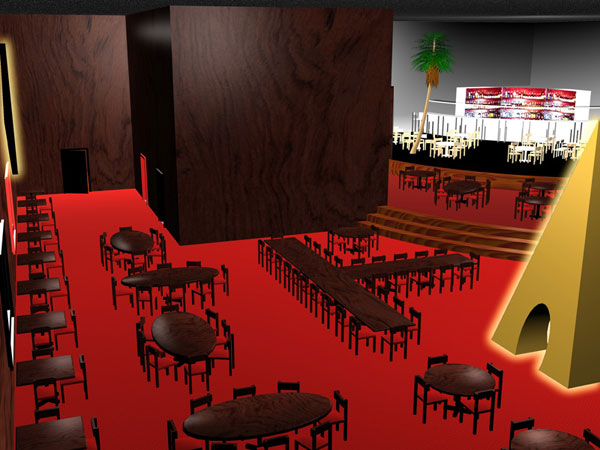 |
This was the second 3D project I worked on in 2007. I'd been working on creating a realistic digital hand on and off for some time, but after my back surgery (double fusion), I went to live with my brother in Windsor for a few weeks. He was hosting a foreign exchange student from Germany named Juliette Schikore. She had a project for her Catering class where she and a partner were to design a restaurant, and when she found out that I would be able to create the building in 3D Studio Max, we decided to work on it together. About 60 hours later, I had the building complete.
We ended up with some interesting statistics for the final project. There are 2736 objects with 222,058 faces total. There are 58 Tables and 350 Chairs. The building has 19,200 total square feet, with almost 9,000 square feet left after subtracting the kitchen, the bathrooms, and the areas behind the bars. I don't know what the maximun capacity for a building this size would be, but we only have 17 toilets, and 3 urinals. Oops.
 |
 |
 |
 |
 |